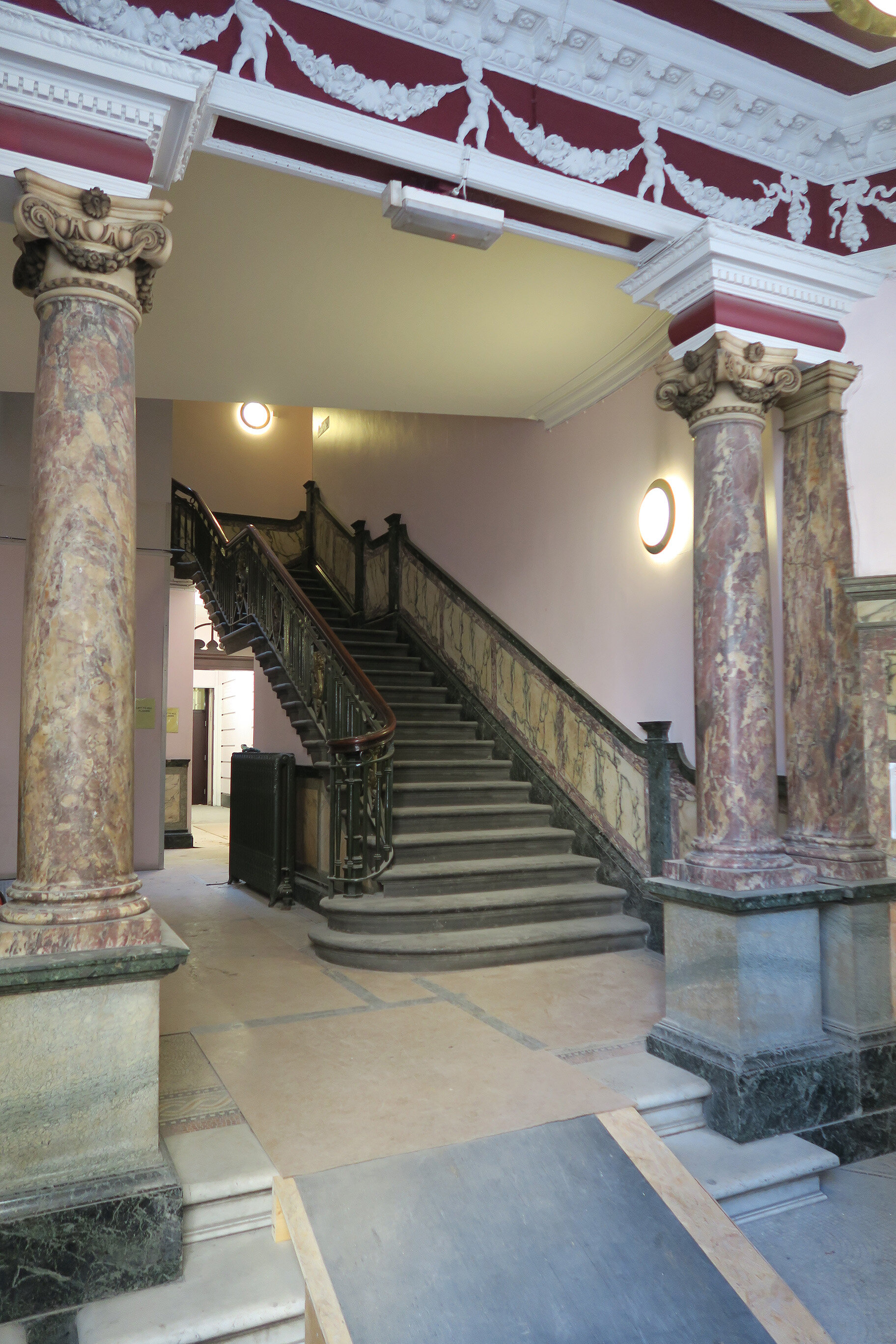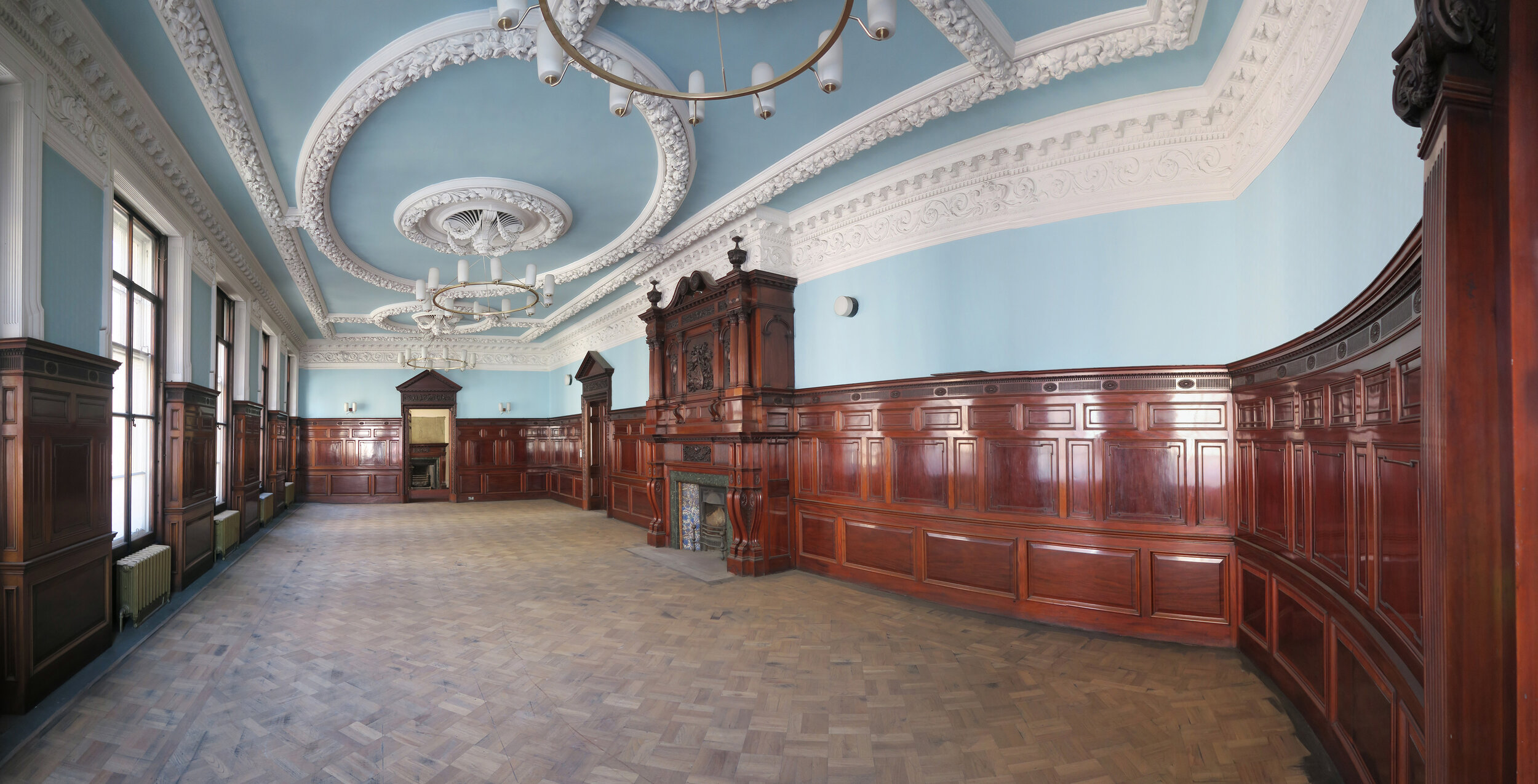Bolbec Hall, Newcastle upon Tyne



Location: Newcastle upon Tyne
Client: Maymask
Status: Ongoing
Project Description:
Bolbec Hall is a Grade II listed seven storey building on Westgate Road. It was originally designed in 1907 by F W Rich as additional offices for the Literary and Philosophical Society who occupy the adjacent Grade II* listed building which dates from 1822.
After falling vacant, Bolbec Hall has recently been acquired by Maymask who intend to make the five upper floors of the building suitable for modern office use. Whilst these functional improvements will help bring the building back into use, the interventions must be balanced with sensitivity towards the building’s heritage assets such as the elaborately decorated Coroner’s Court on first floor. Proposals include enhancing the full-height stairwell atrium by inserting a new glass lift.
Maymask appointed IDPartnership to prepare designs and to assist in gaining the necessary planning and consents. Our work has involved undertaking a comprehensive photographic survey as well as painstakingly documenting the buildings historic features.
A detailed planning application (for changing the Coroner’s Court to office use) and listed building consent were approved in March 2019.


